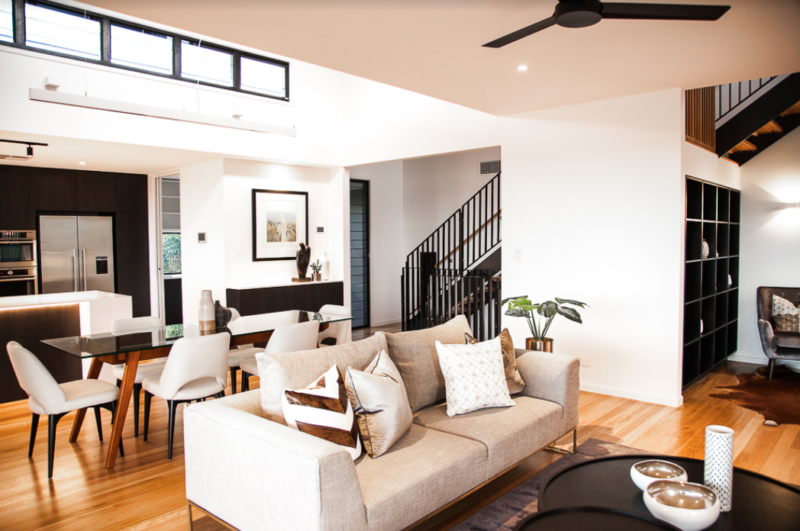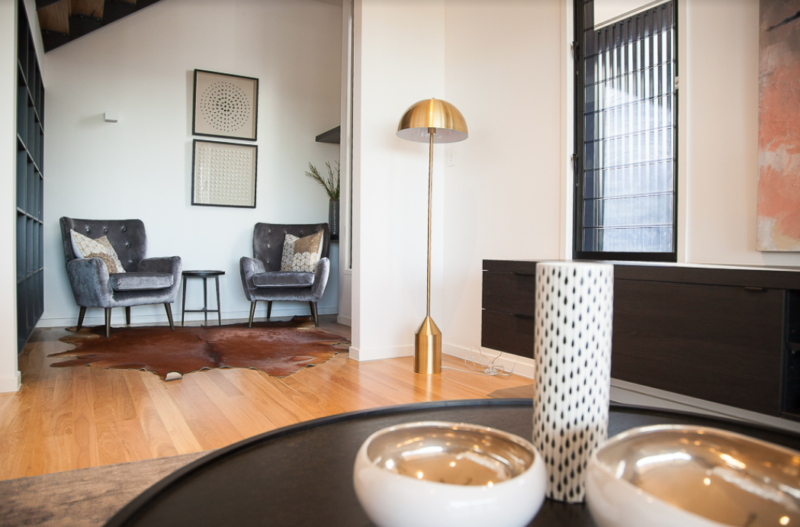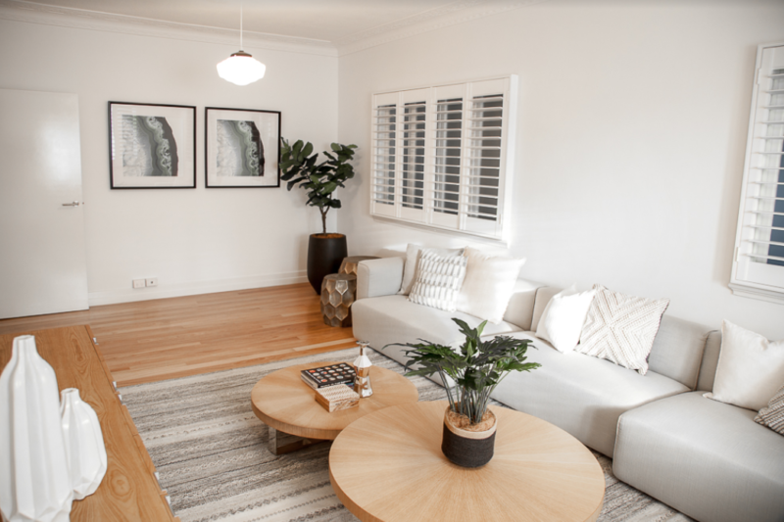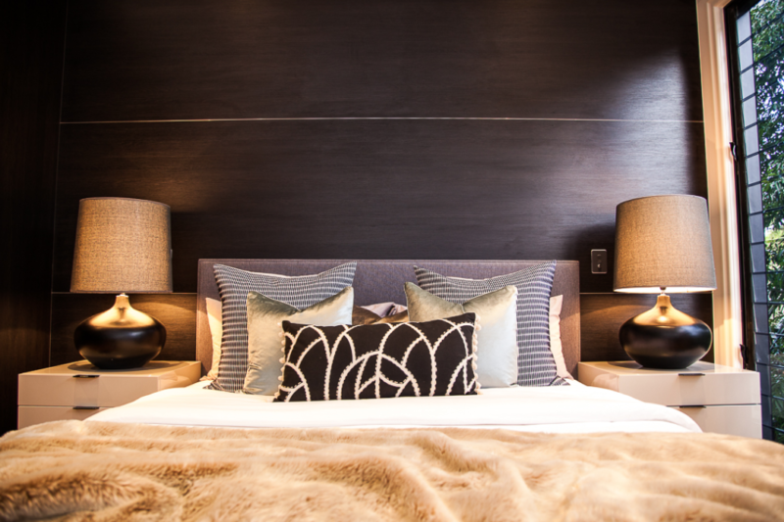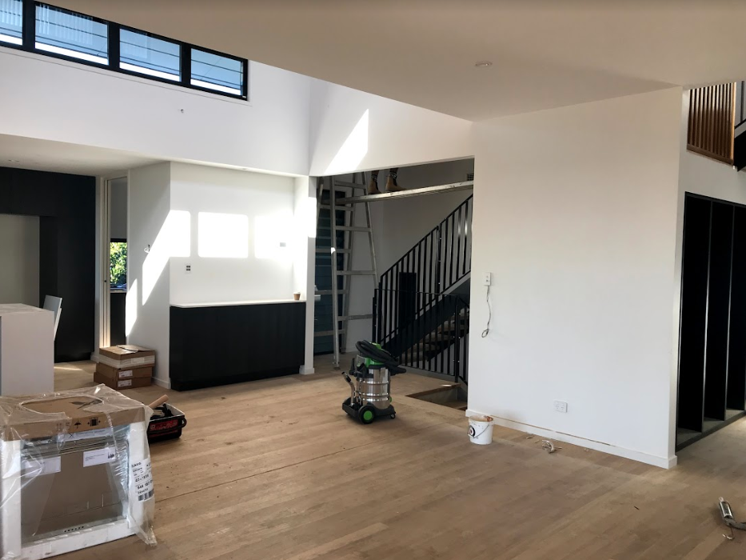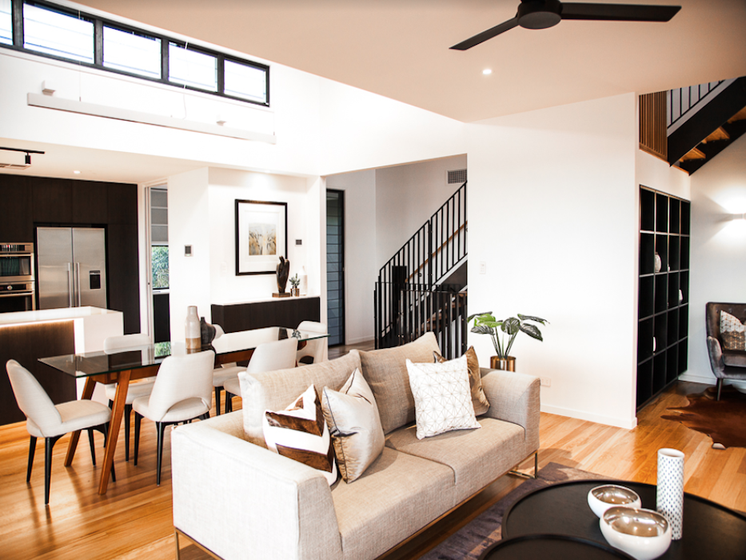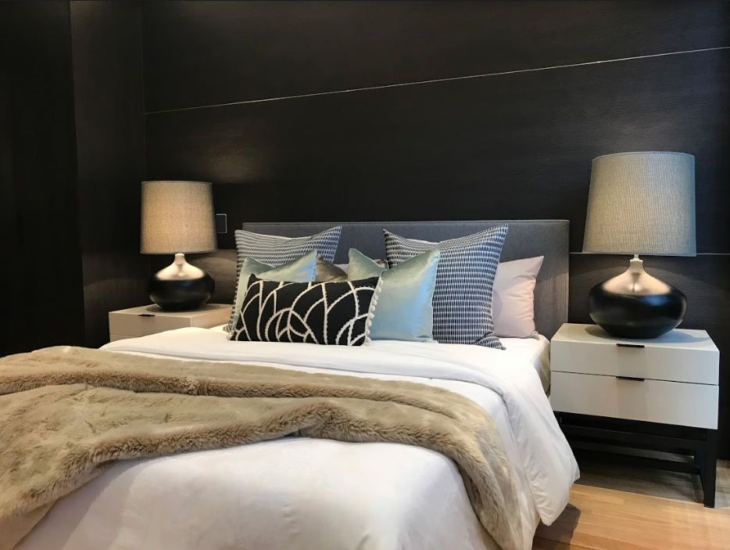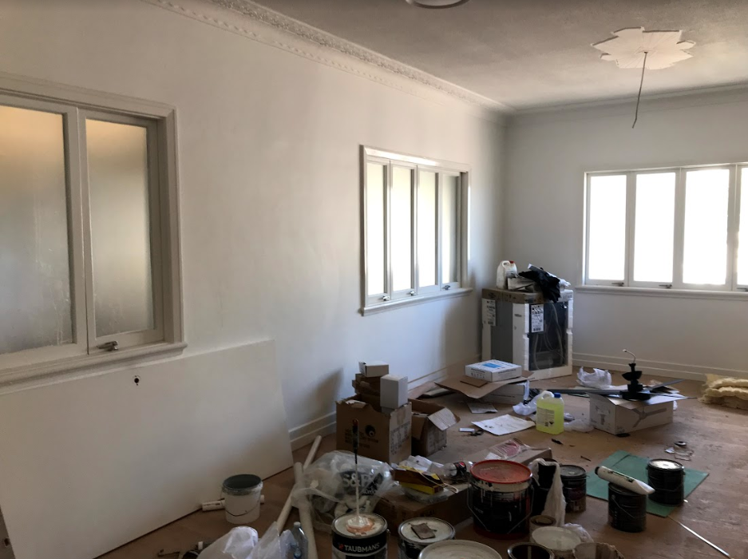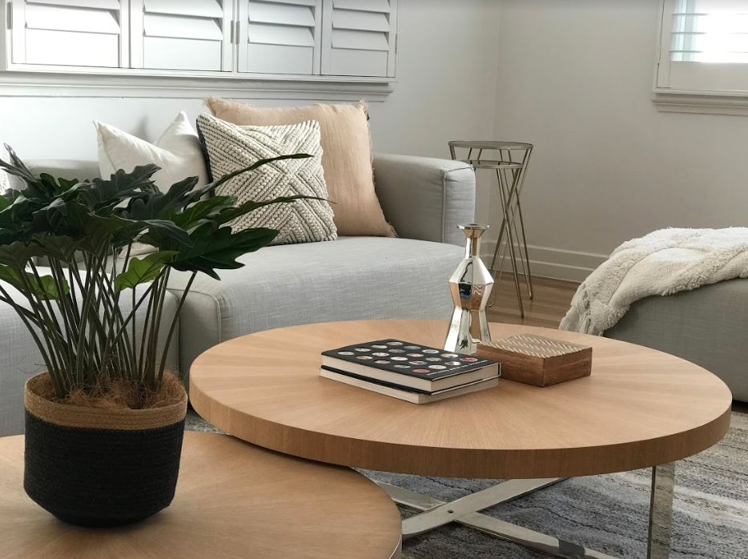STICKY BEAK OF THE WEEK | CAMP ST TOOWONG
People often worry when we visit their home for the first time, that we won’t be able to see past the mess on the floor or the construction still going on, but that’s actually what we’re really great at! Like this one for instance…
When we first visited Camp St Toowong, it was a real building site (just check out the ‘before’ photos of the master bedroom!). There were tradespeople everywhere, paint scattered across the floor and power tools galore. But that didn’t faze us … We were able to perfectly visualise every room to its full and luxurious potential.
The sellers were also amazing, and went all out with brand new fixtures and fittings to really give each space that luxury, high-end feel.
They also wanted a specific look. Our official brief was ‘luxe’, with metallic finishes and hints of millennial pink.
The trickiest part of the design was one difficult room that was right near the entrance. It was very long and skinny and it really had no specific purpose in mind… So as we were walking through the client asked us our ideas about this room. Because it was in the kids bedroom zone, we decided to a make it a more relaxed kids living zone. We know adding a beautiful living space always adds value.
When selecting our furniture and accessories, we kept to a neutral colour palette to create a sophisticated look…adding warmth and textures with faux fur cushions and hints of colour.
We also used large original pieces of artwork, big mirrors, bold furnishings and luxe planters.
The result? A luxurious family friendly home that is modern, elegant and timeless.
BEFORE AND AFTER
Like what you see? Click Here to see more of our amazing transformations.
